Smart Layouts for Tiny Bathroom Showers
Designing a small bathroom shower requires careful consideration of space utilization and functionality. Optimizing limited square footage involves selecting layouts that maximize comfort without compromising style. Thoughtful planning can make a compact shower feel more spacious and inviting, providing a practical solution for homes with limited space.
Corner showers utilize two walls to create a compact enclosure, freeing up space for other bathroom elements. They are ideal for maximizing corner areas and can be customized with glass doors or curtains to suit various aesthetic preferences.
Walk-in showers offer a seamless look with minimal framing, making small bathrooms appear larger. These designs often incorporate a single glass panel and can include built-in niches for storage, enhancing both functionality and visual appeal.
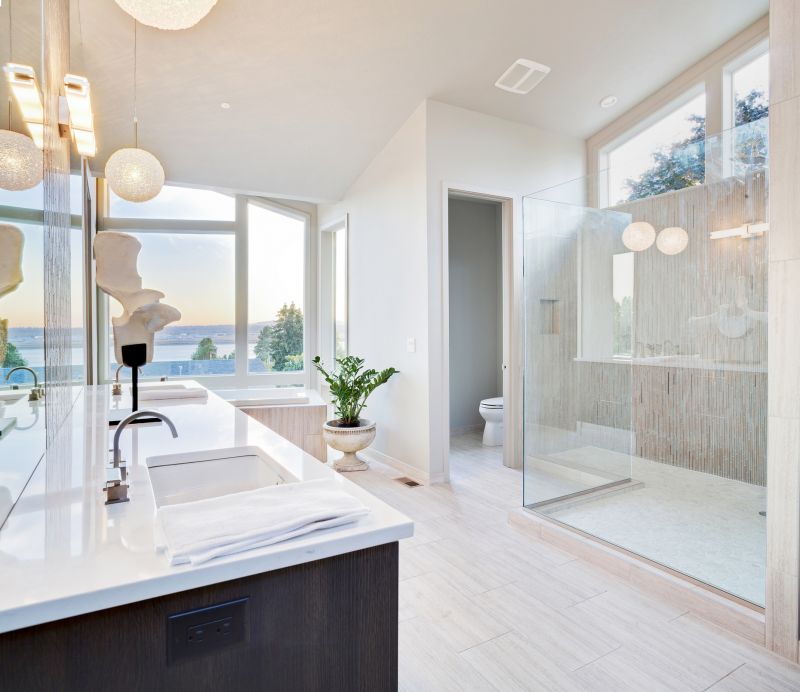
A compact shower with a glass enclosure and space-saving fixtures can significantly enhance a small bathroom's usability.
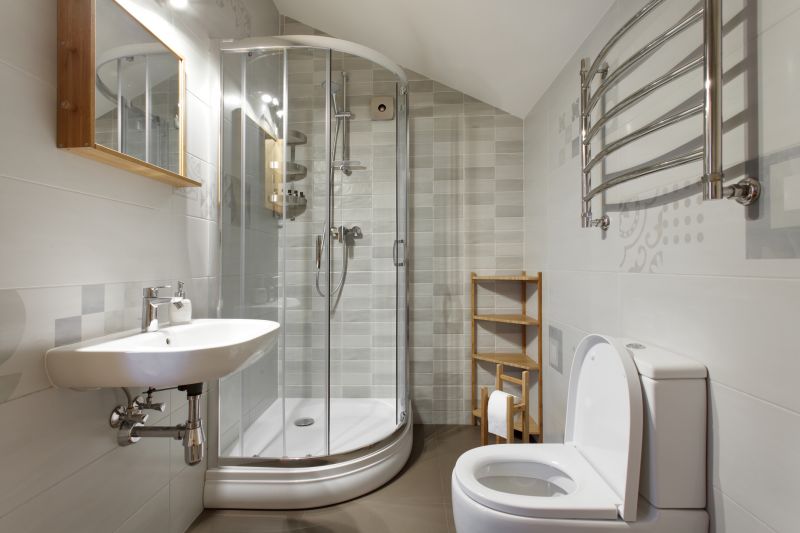
Efficient use of corner space with a quadrant shower maximizes the available area.
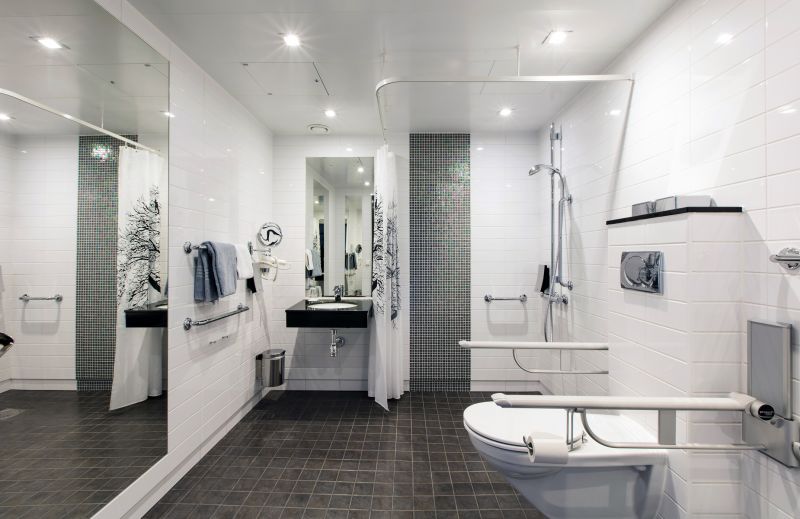
Minimalist walk-in designs create an open feel, even in confined spaces.
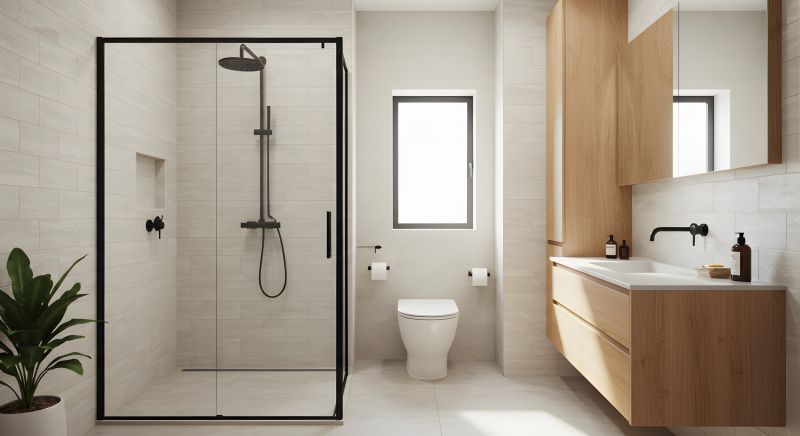
Combination of niche storage and clear glass enhances perception of space.
The choice of shower enclosure plays a crucial role in small bathroom layouts. Frameless glass doors contribute to an open and airy atmosphere, reducing visual clutter and making the space appear larger. Additionally, incorporating built-in shelves or niches within the shower area can eliminate the need for bulky storage solutions, further optimizing the layout.
| Layout Type | Advantages |
|---|---|
| Corner Shower | Maximizes corner space, versatile in small layouts |
| Walk-In Shower | Creates an open feel, easy to access |
| Quadrant Shower | Space-efficient, fits into rounded corners |
| Sliding Door Shower | Saves space with sliding doors instead of swinging ones |
| Wet Room | Full bathroom shower with no enclosure, maximizes space |
Lighting and color choices significantly influence the perception of space in small bathrooms. Light colors and reflective surfaces can make the area feel larger and more open. Proper lighting, including recessed or LED fixtures, enhances visibility and highlights the shower's design features, creating a welcoming environment.
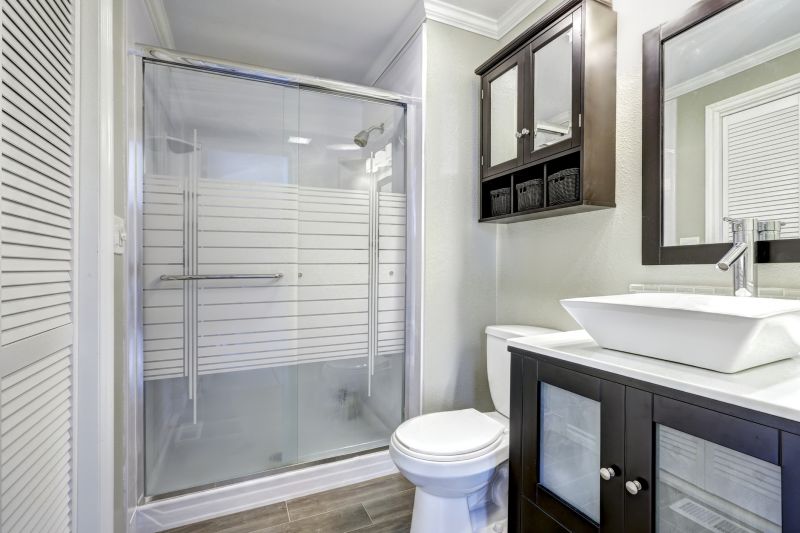
A sleek glass shower with minimal hardware for a modern look.
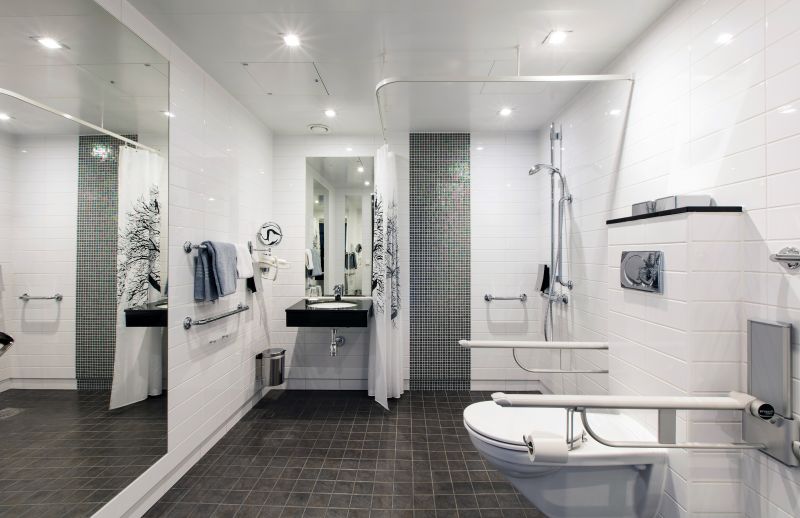
A compact shower with built-in niche for efficient storage.
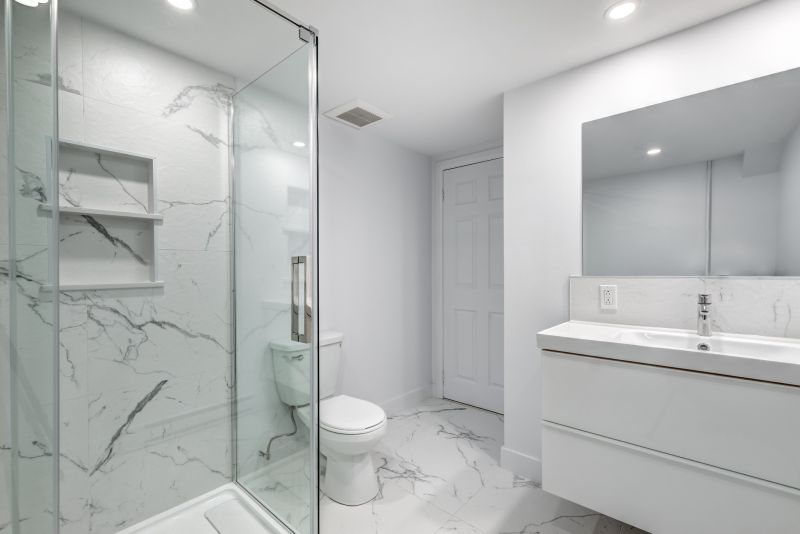
A corner shower with curved glass for space optimization.
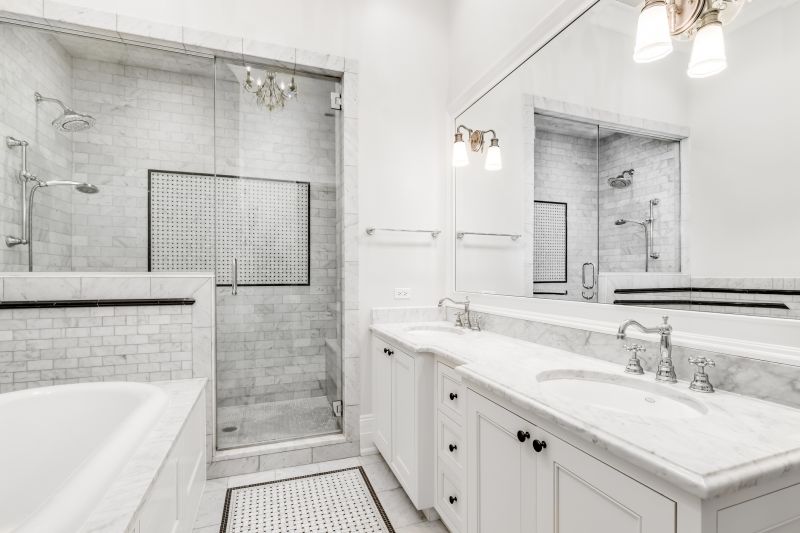
A walk-in shower with clear glass panels to expand visual space.
Innovative fixtures and fittings can further enhance small bathroom shower layouts. Compact showerheads, wall-mounted controls, and space-saving accessories contribute to a clutter-free environment. Integrating these elements thoughtfully ensures the shower remains functional and visually appealing, even in limited space.
Effective planning and creative design are essential for transforming small bathrooms into functional and stylish spaces. Every element, from layout to fixtures, should be chosen to maximize usability while maintaining aesthetic harmony. With careful consideration, small bathroom showers can be both practical and visually attractive, providing comfort without sacrificing space.

